Opened in 1979 The Ronald McDonald House at Stanford provides a home-away-from-home and a supportive community for families of children with life-threatening illnesses receiving specialized treatment at the Lucile Packard Children’s Hospital. Because the current house turns away 40 to 50 families each day, the RMH-S Board of Directors embarked upon a capital campaign in 2013 to build a new facility to meet the urgent need of families. The expansion will increase the number of family rooms from 47 to 123, and upon completion, the RMH-S will be the largest Ronald McDonald House worldwide.
The San Francisco Design Center announced in 2015 its partnership with the Ronald McDonald House at Stanford (RMH-S) to provide interior design services on their new 52,000 square feet expansion by reaching out to select designers in the area to submit design proposals for various spaces within the house. The design committee chaired by Elizabeth Martin, Geoffry De Sousa & Rhonda Hirata, gave explicit requirments that the spaces feel warm & welcoming and the design be elegant but accessible.
I am happy to announce that my designs were selected and that Penelope Jones Design was awarded room #210 one of the largest bedrooms. We are thrilled to be given this great honor and opportunity to give back to our community.
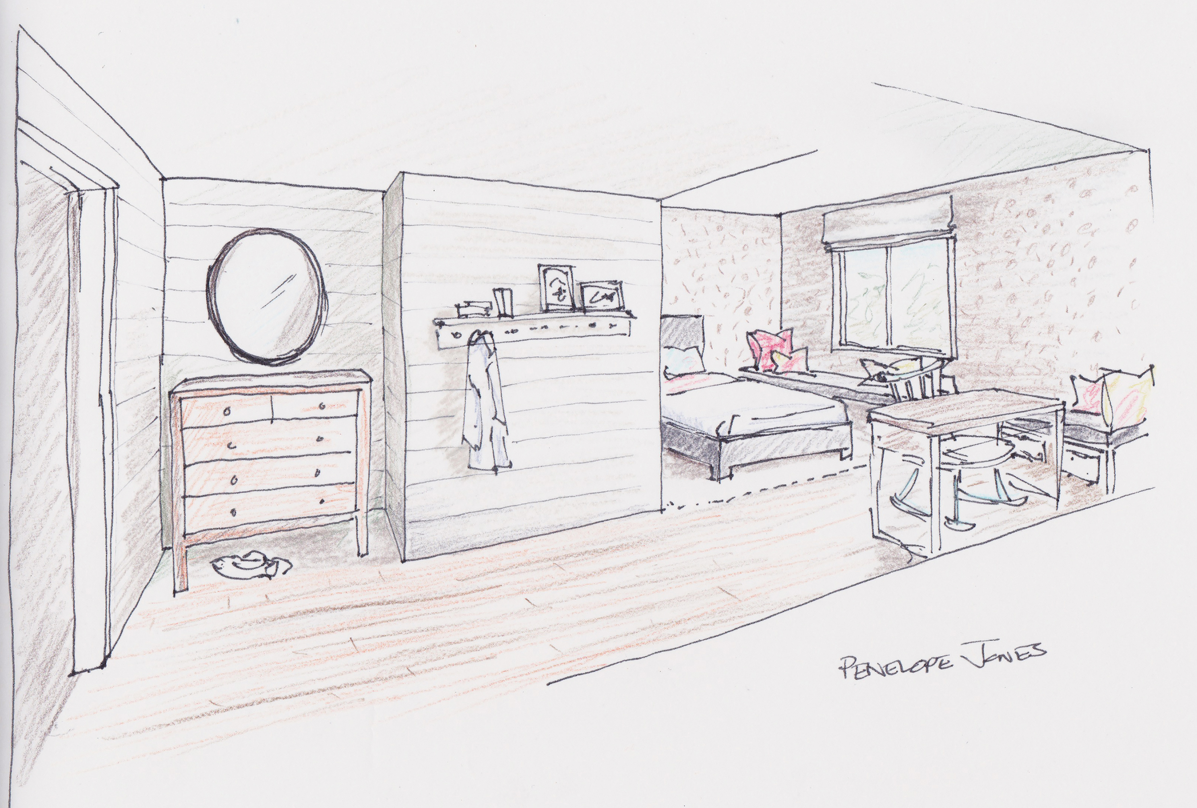

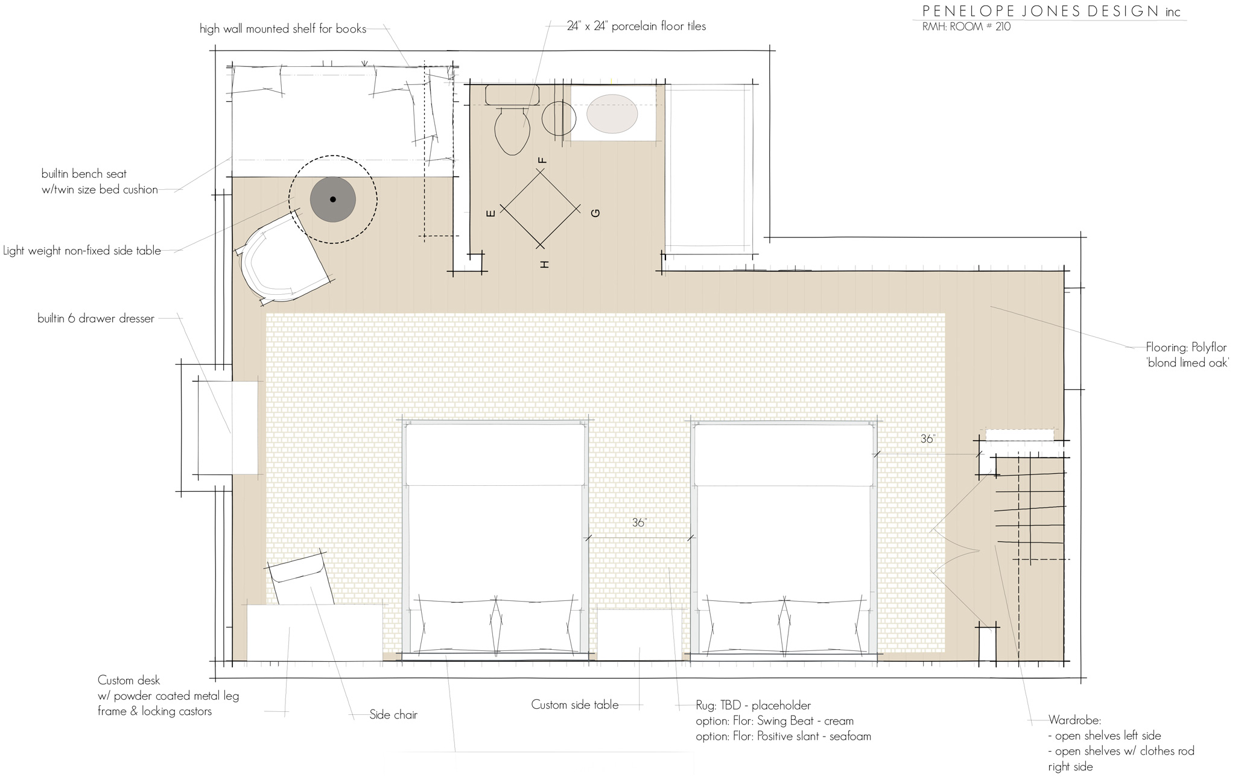
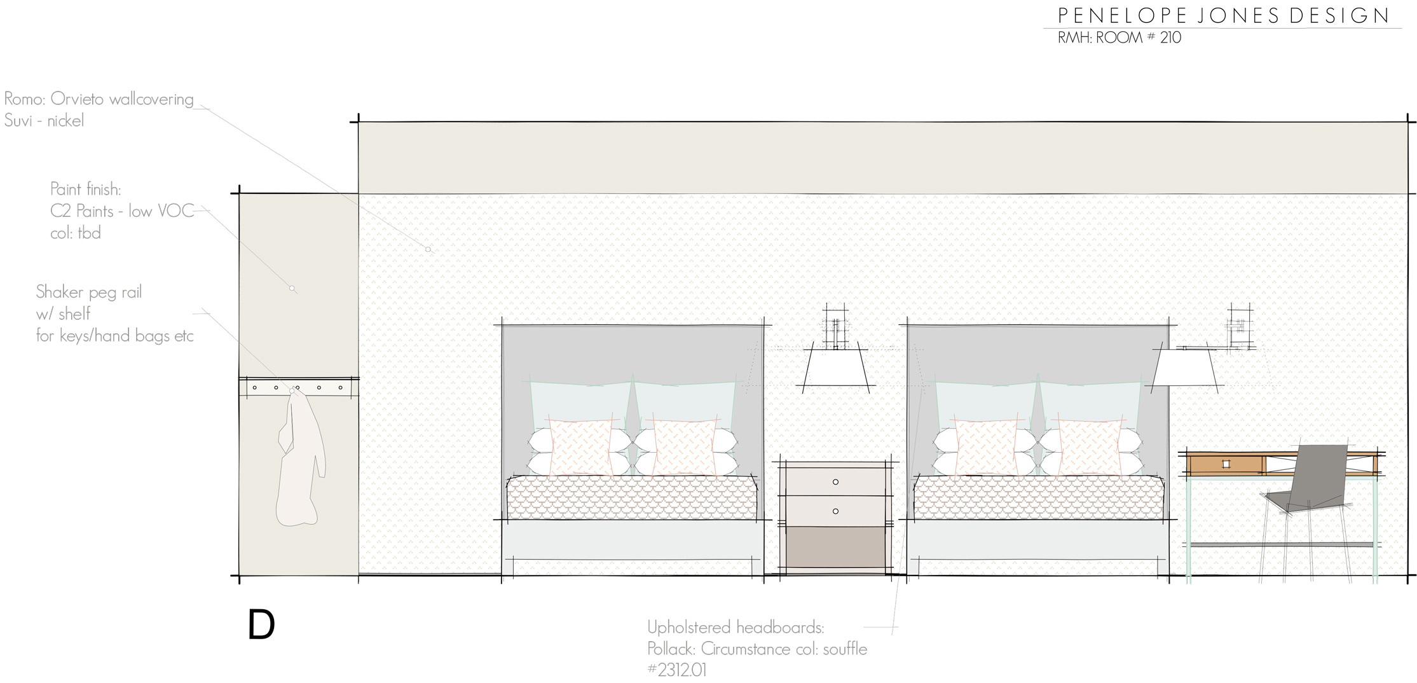
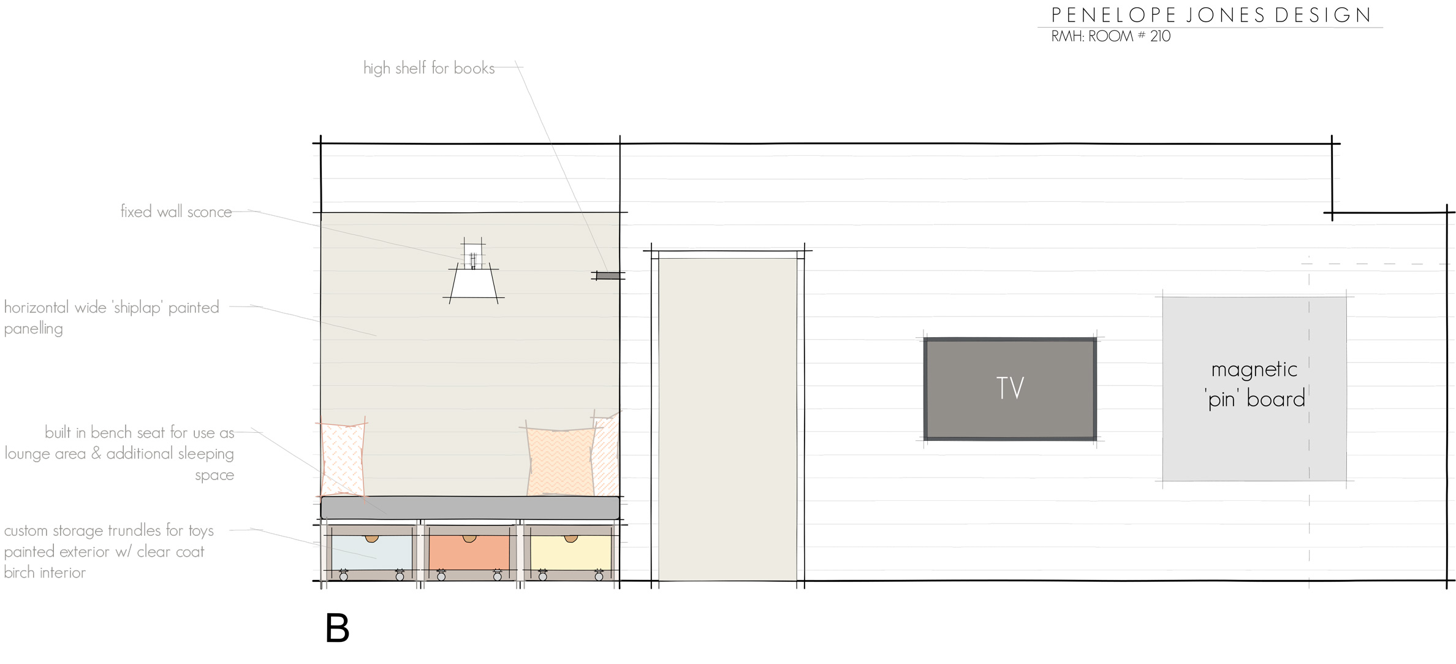
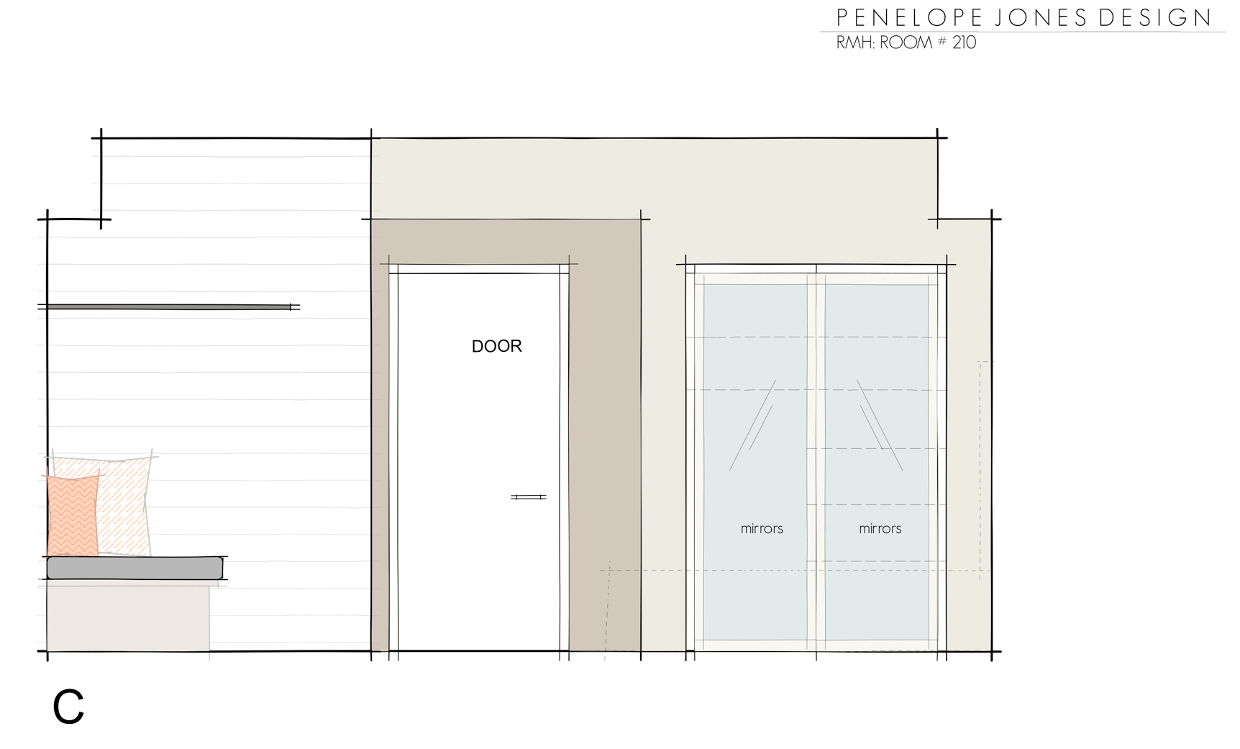
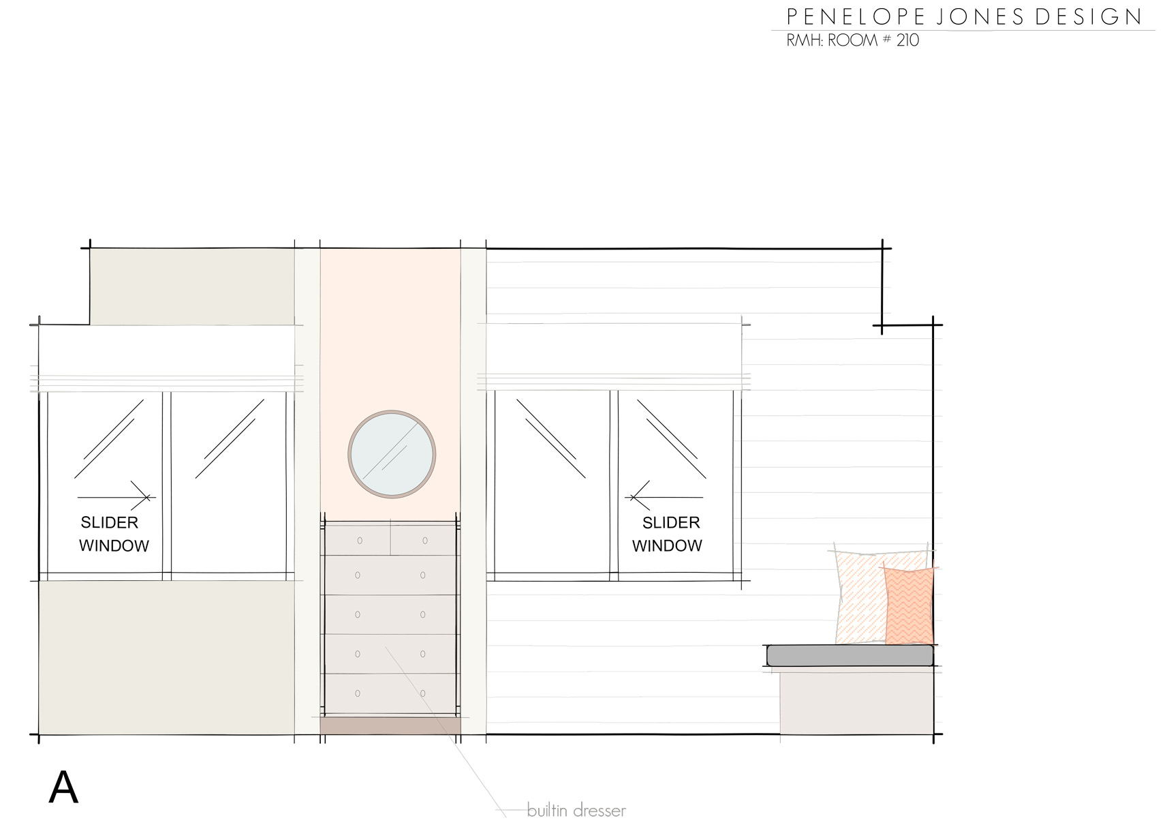
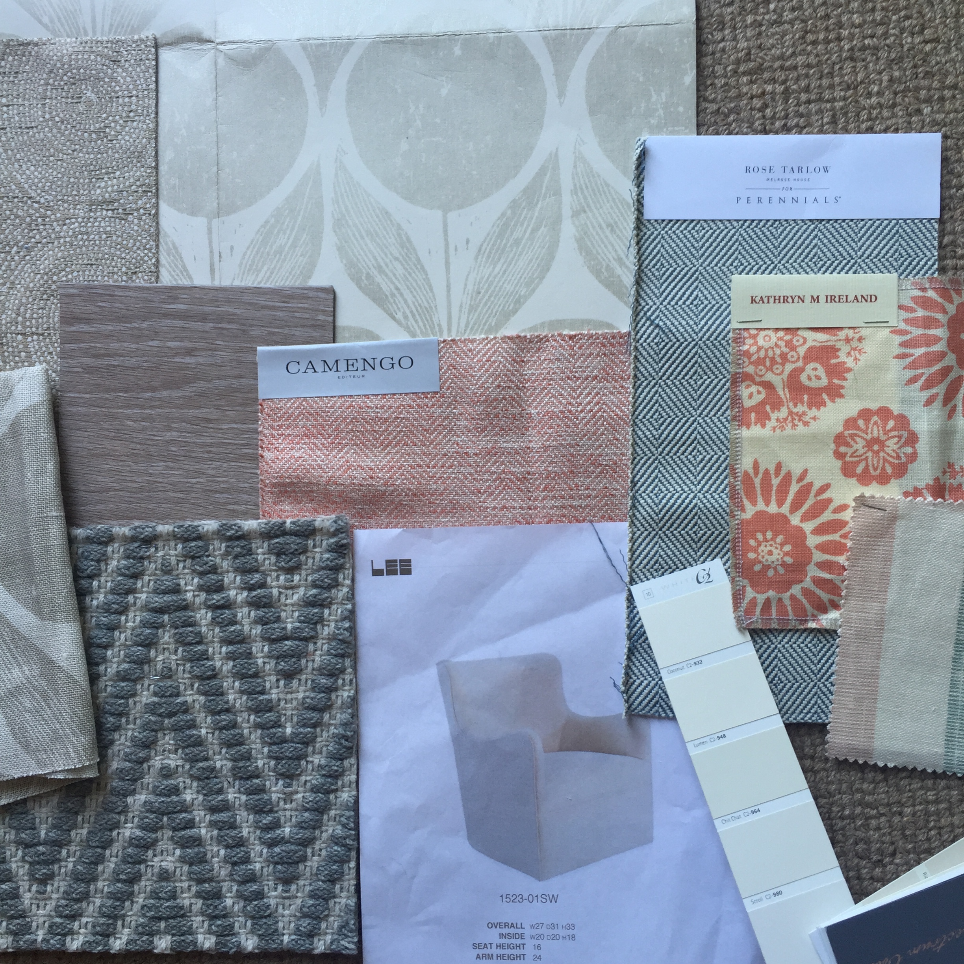
PJD's design intent was to express a warm, relaxed, California vibe that is at once inviting and refreshing, but also restrained and soothing. The color palate reflects spring like tones with warm whites, soft muted caramels, greys and faded coral. Accents of cool misty morning blue and duck egg green balance out the warmer tones.
The Ronald McDonald House at Stanford creates a temporary haven that allows families the ability to focus on their child’s healing. This new expansion will allow the RMH to accommodate all families on their wait list, while also providing services to local and outpatient families.
All the furniture, furnishings, materials and installation labor will be provided by PJD for room #210 so we are currently working on a sponsorship package and will be looking for partners for the creation of room #210. All donations will be made to Ronald McDonald House and will be fully tax deductible. PJD will be submitting receipts at cost to be reimbursed by RMH as donations are received. Stayed tuned for more information on how you can be a part of our team and the creation of this very special space for families needing hope and a place to call home.
http://wherehopehasahome.com/designers



